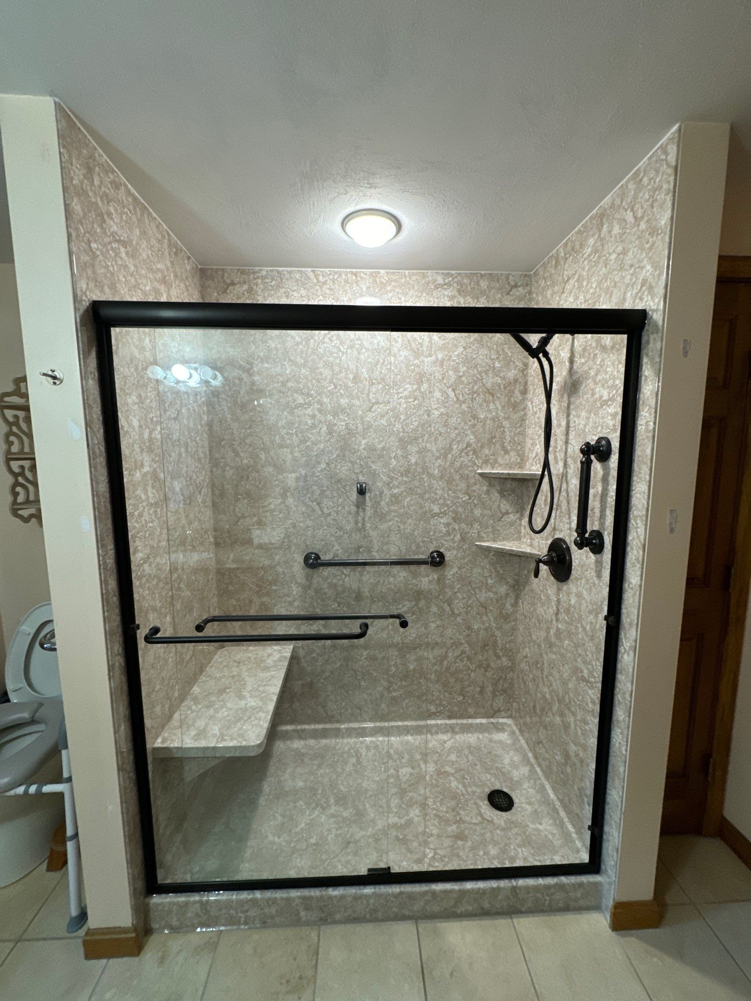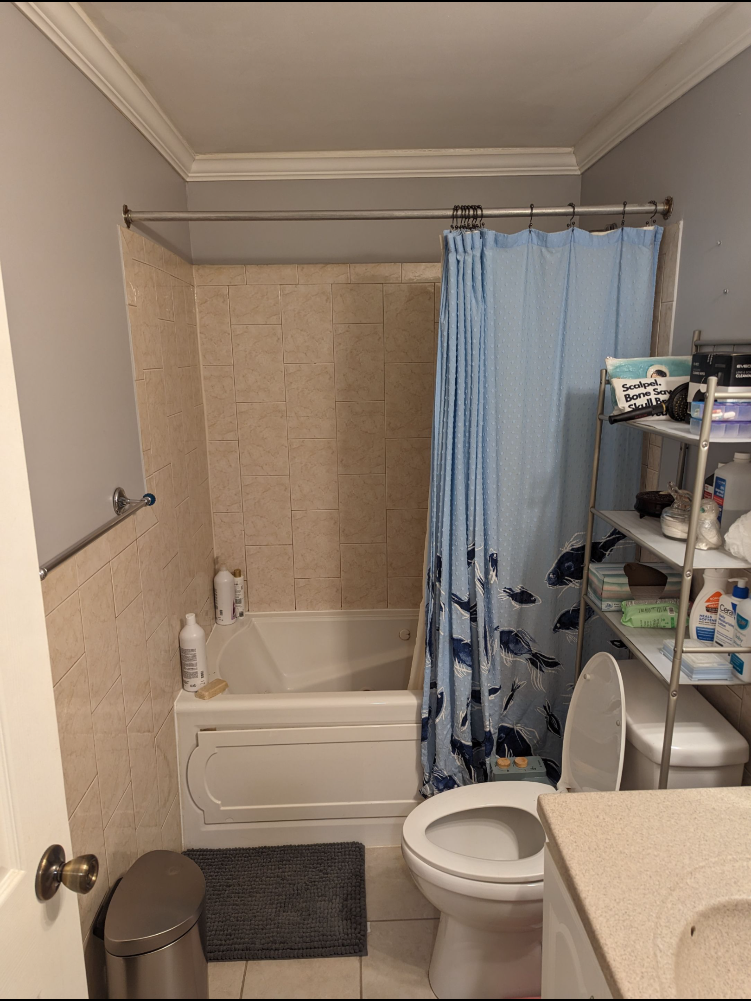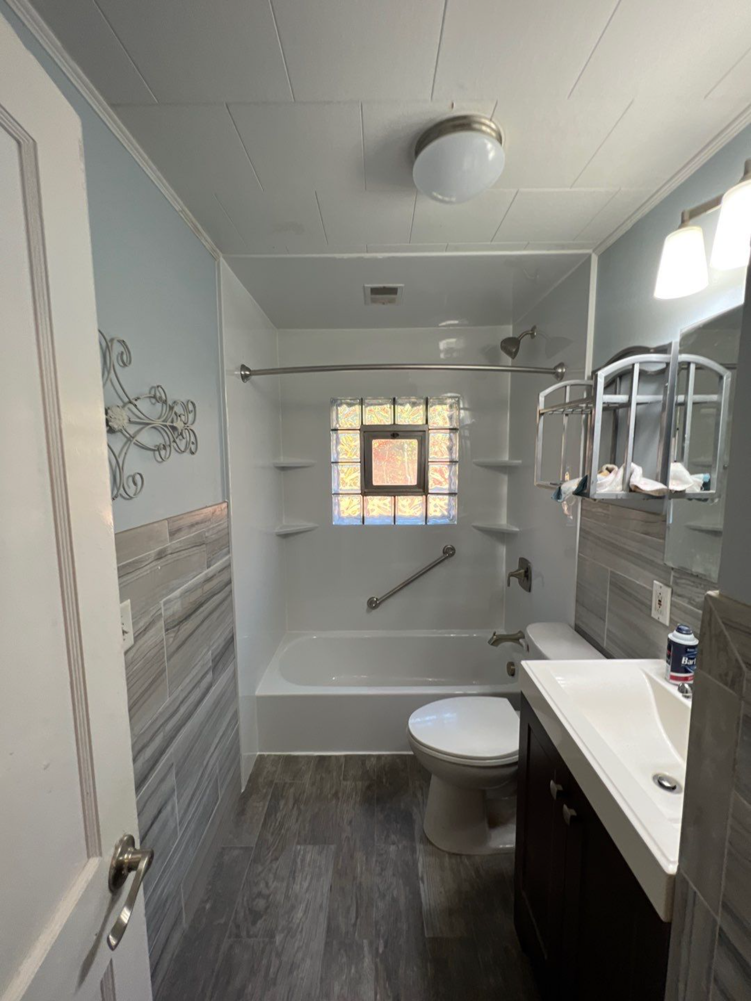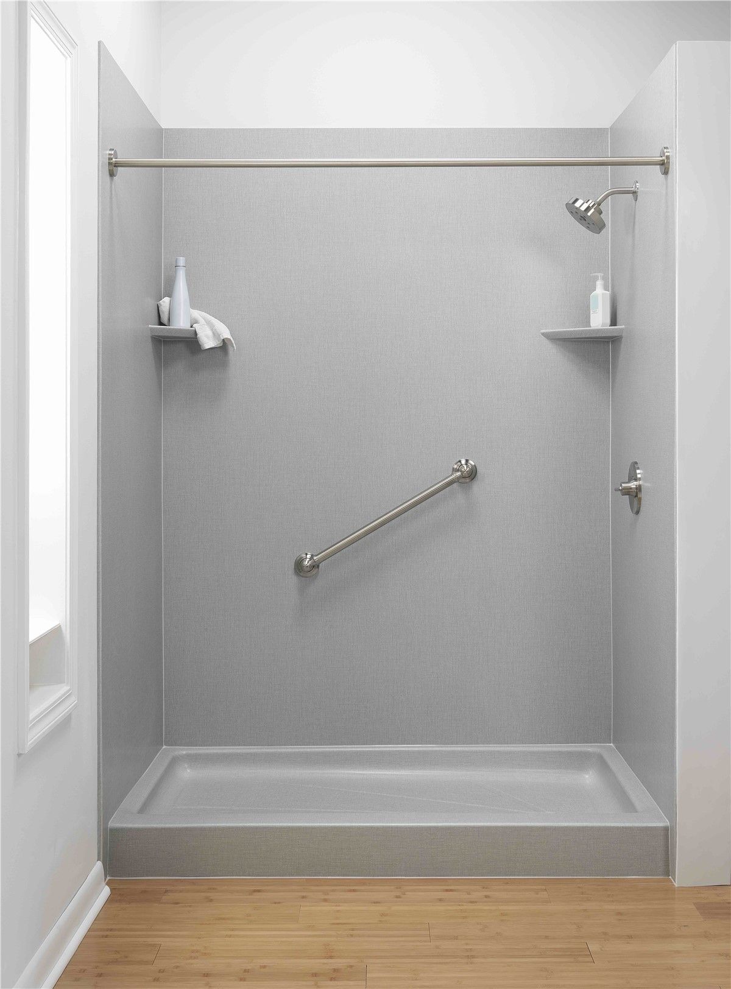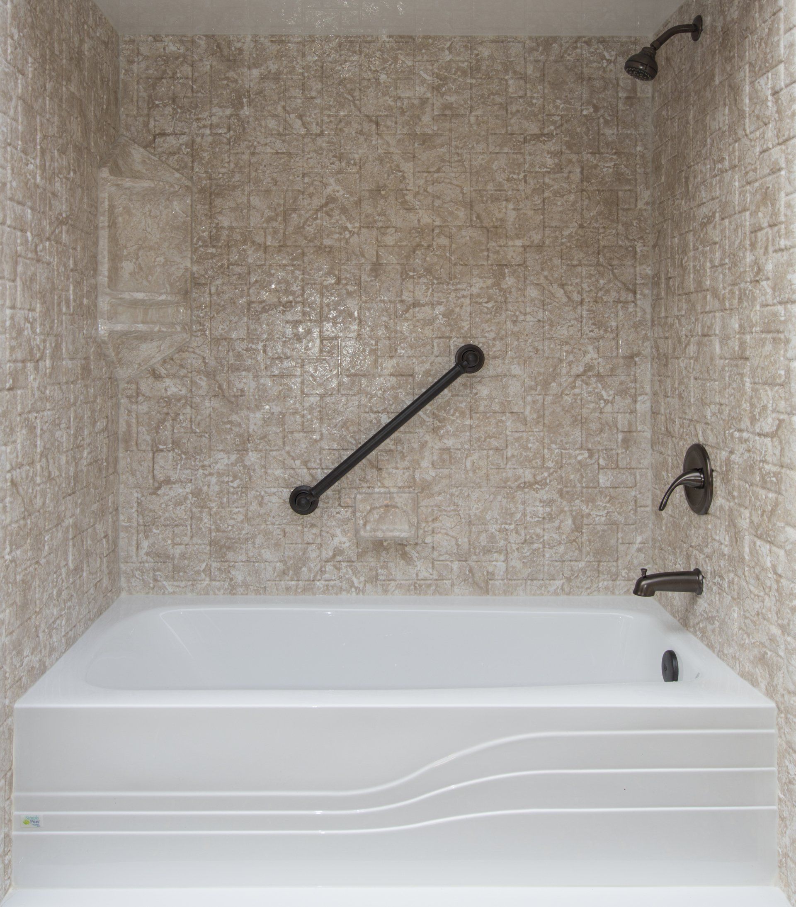Walk-in Shower Designs That Maximize Space in Small New Hampshire Bathrooms
When you're working with a cozy bathroom, every square inch counts. At Cloud 9 Tubs, we understand the unique challenges homeowners in New Hampshire face when trying to create a safe, stylish, and accessible bathroom without sacrificing space. Whether you’re dreaming of a sleek walk-in shower or a versatile walk-in bathtub, we've got some fantastic design ideas to help you make the most of your small bathroom.
Compact Corner Showers
One of the best ways to save space in a small bathroom is by utilizing corner areas. Corner walk-in showers are perfect because they free up more room for other fixtures. By choosing a curved door or even a sliding door, you can minimize the footprint and create a more open feel. Plus, with built-in shelves and seating, these showers are not only space-efficient but also incredibly functional.
Glass Enclosures for an Open Look
Nothing makes a small space feel bigger than glass. Installing a glass enclosure for your walk-in shower can create the illusion of more space by allowing light to flow freely throughout the bathroom. Opt for clear, frameless glass doors to keep the design sleek and modern. This not only enhances the aesthetic but also makes cleaning easier, ensuring your bathroom always looks fresh and inviting.
Minimalist Fixtures and Finishes
When space is at a premium, less is more. Choose minimalist fixtures and finishes to keep your bathroom looking uncluttered and spacious. Think wall-mounted faucets, streamlined showerheads, and simple shelving. Light-colored tiles and neutral tones can also help reflect light and make the room feel larger. At Cloud 9 Tubs, we offer a variety of high-quality, stylish options that blend seamlessly into any small bathroom design.
Multi-Functional Elements
In a small bathroom, every feature should serve multiple purposes. Consider incorporating benches or built-in seating into your walk-in shower design. These elements provide comfort and functionality without taking up extra space. Additionally, using niches and recessed storage can keep your toiletries organized and within reach, eliminating the need for bulky cabinets.
Sliding or Folding Doors
Traditional swinging doors can take up valuable space in a small bathroom. Sliding or folding doors are excellent alternatives that save space and offer a modern touch to your walk-in shower. These doors glide smoothly along a track or fold neatly to the side, allowing for easier access and more room to move around. Plus, they come in a variety of styles and materials to match your bathroom’s decor.
Smart Lighting Solutions
Good lighting can make a small bathroom feel much larger and more inviting. Incorporate a mix of ambient, task, and accent lighting to highlight your walk-in shower’s features and enhance the overall space. LED strip lights around the shower perimeter or under shelves can add a touch of elegance and ensure the area is well-lit without taking up additional space.
Customizable Layouts
Every bathroom is unique, and a one-size-fits-all approach doesn’t work when maximizing space. At Cloud 9 Tubs, we offer customizable walk-in shower designs tailored to fit your specific bathroom layout and your personal needs. Whether you need extra grab bars for safety or additional storage solutions, we work with you to create a space that’s both beautiful and functional.
Sliding Shelves and Storage
Incorporating sliding shelves or pull-out storage units can greatly enhance the functionality of a small walk-in shower. These features allow you to store essentials like shampoo, soap, and towels without cluttering the space. Plus, they keep everything you need within easy reach, making your daily routine more efficient and enjoyable.
Utilizing Vertical Space
Don’t forget to look up! Utilizing vertical space in your walk-in shower can help keep the floor area clear and make the room feel more spacious. Install tall shelving units, hooks, or towel bars to store your items vertically. This not only maximizes storage but also keeps your bathroom organized and tidy.
Integrated Seating
For added comfort and accessibility, consider integrating seating into your walk-in shower design. A built-in bench or fold-down seat can provide a safe and convenient place to sit while bathing. This feature is especially beneficial for those with mobility issues, allowing for a more comfortable and secure bathing experience.
Transforming your small bathroom into a spacious, accessible oasis is entirely possible with the right walk-in shower design. At Cloud 9 Tubs, we specialize in creating personalized solutions that maximize space without compromising on style or functionality. Ready to upgrade your bathroom? Contact us today to schedule a consultation and discover how we can help you achieve the bathroom of your dreams in your New Hampshire home.
Blog
